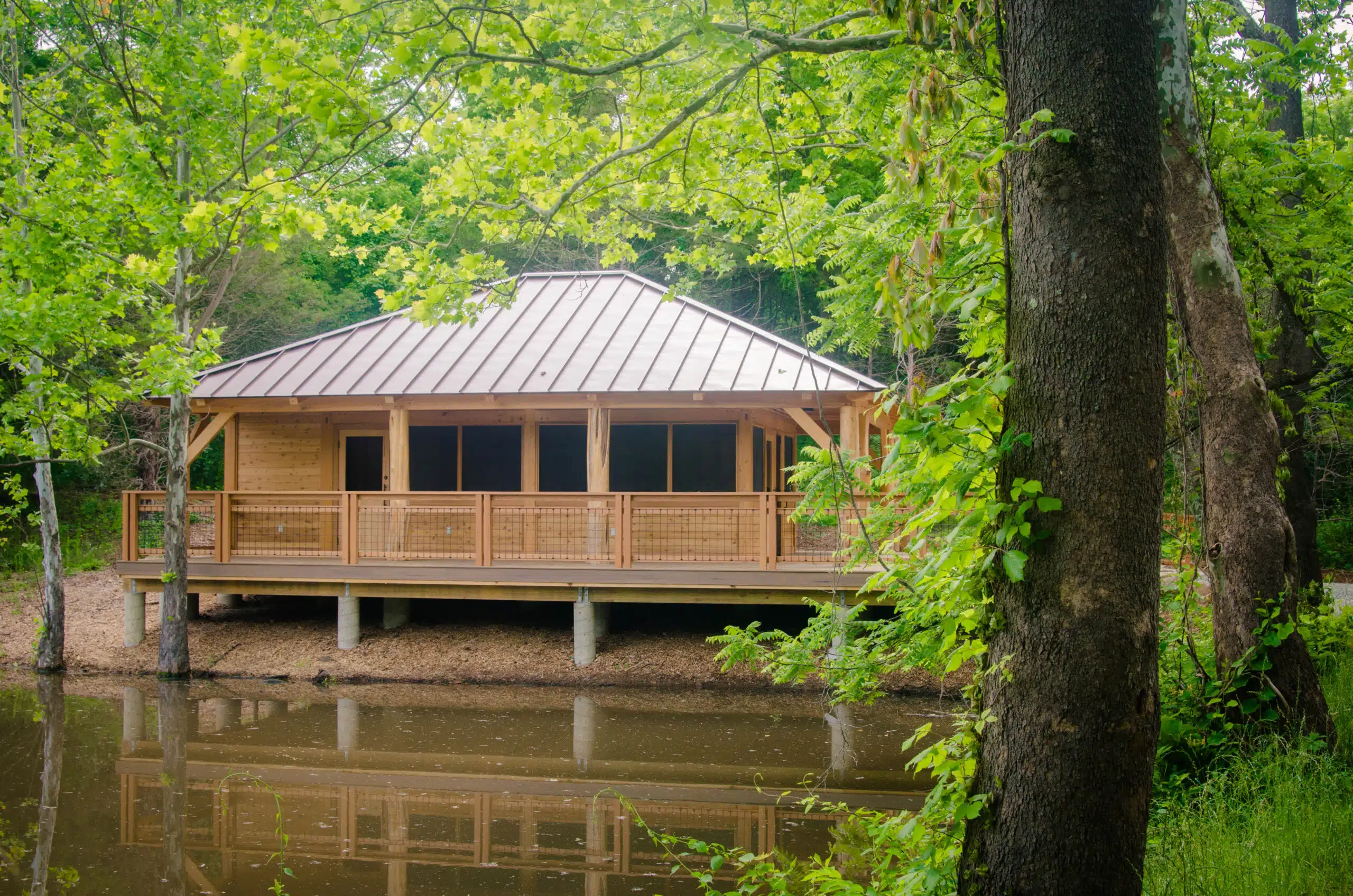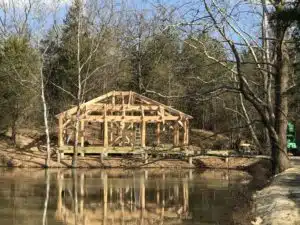 Tucked away in a serene setting in the southern section of The Greens, Cedar Pond Pavilion was envisioned by the founders of Willowsford as a place for education, recreation, and contemplation. Over the years, it has been used as a venue for birthday parties, nature classes, scout sleepovers, and the Conservancy’s popular Build-a-Birdbox Workshop. The pavilion has also been frequented by passersby who stop to sit on the porch and watch the turtles and birds over the pond or visit for a fishing session to catch bass or catfish. With a recent sprucing up by our Land Stewardship team and an update to our amenity booking pricing and terms, we hope that you might consider booking it for an upcoming event or attending one of the programs we hold there. But, first, let’s learn about its history and construction.
Tucked away in a serene setting in the southern section of The Greens, Cedar Pond Pavilion was envisioned by the founders of Willowsford as a place for education, recreation, and contemplation. Over the years, it has been used as a venue for birthday parties, nature classes, scout sleepovers, and the Conservancy’s popular Build-a-Birdbox Workshop. The pavilion has also been frequented by passersby who stop to sit on the porch and watch the turtles and birds over the pond or visit for a fishing session to catch bass or catfish. With a recent sprucing up by our Land Stewardship team and an update to our amenity booking pricing and terms, we hope that you might consider booking it for an upcoming event or attending one of the programs we hold there. But, first, let’s learn about its history and construction.
The Pavilion is a custom post-and-beam structure made from bald cypress and natural cedar columns. It stands on a structural pre-laminated joist system and a standing seam roof. The exposed beams and walls are all custom made and finished with cedar plank siding and both the floors and ceilings have tongue and grove carpentry.
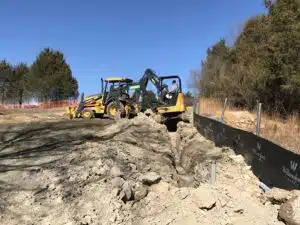
Construction started in the summer/fall of 2017, along the old farm lane that crossed over the Bull Run stream. There is still evidence of a low water crossing just off the Bull Run Trail west of the Cedar Pond Trailhead. The area was cleared and graded for the new access road and parking area. Work upgrading the old farm pond started by improving the dam and installing electrical service to the far side. It took three weeks to chisel out a trench in solid bedrock and get the power line installed across the dam. We broke ground on the Pavilion in January 2018, where we first had to drain the pond before digging the footings.
All the concrete and materials used in the project had to be unloaded in the parking area at the top of the hill and carried down to the site using wheelbarrows and other smaller equipment. The concrete was poured in February and covered with heating blankets to prevent freezing. The engineered flooring system was installed in March and the frame delivered in April.
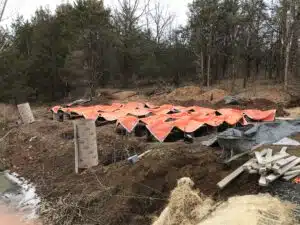 Post and beam engineered buildings are different from conventional wooden framed buildings in respect that the frame for the building is constructed with mortice and tenon joints that are locked into place with oak dowels. The strength of the frame comes from interlocking all the different beams into one integrated frame. To enable this, the structure must be assembled in sections with the last roof sections being lowered in place to lock the whole frame together. The frame was built off-site in Tennessee by Homestead Timber Frames and pre-assembled before breaking it down and shipping it to the site.
Post and beam engineered buildings are different from conventional wooden framed buildings in respect that the frame for the building is constructed with mortice and tenon joints that are locked into place with oak dowels. The strength of the frame comes from interlocking all the different beams into one integrated frame. To enable this, the structure must be assembled in sections with the last roof sections being lowered in place to lock the whole frame together. The frame was built off-site in Tennessee by Homestead Timber Frames and pre-assembled before breaking it down and shipping it to the site.
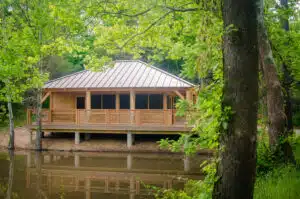 The Pavilion offers a space for education and recreation, whether you sign up for one of our wildlife presentations, go fishing or just relax in a swing after a long trail hike or mountain bike ride. If you have ideas for programs we could hold at Cedar Pond Pavilion, email us at info@willowsfordconservancy.org and if you are interested in reserving it for a short event, all-day event, or overnight event, visit our website – www.willowsfordconservancy.org.
The Pavilion offers a space for education and recreation, whether you sign up for one of our wildlife presentations, go fishing or just relax in a swing after a long trail hike or mountain bike ride. If you have ideas for programs we could hold at Cedar Pond Pavilion, email us at info@willowsfordconservancy.org and if you are interested in reserving it for a short event, all-day event, or overnight event, visit our website – www.willowsfordconservancy.org.
Interested in seeing more of the construction process by Homestead Timber Frames? Click here to watch a short video. The space is setup to be a classroom – complete with tables, chairs and a whiteboard!
This article was written by Field Operations Manager, Andrew Richardson.

